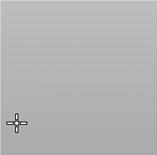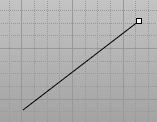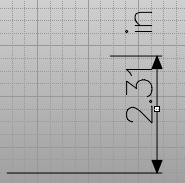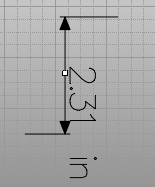![]() Creates a linear dimension label vertically.
Creates a linear dimension label vertically.
Depending on the view, the vertical will be parallel to different principle axes (x, y, or z). The vertical direction is whichever axis is vertical when a view is first started. For example, the Iso-view has the z-plane as a construction plane and the vertical direction is parallel to the y-axis. Meanwhile, the right-view has the x-plane as a construction plane with the vertical direction parallel to the z-axis. If the view is rotated, the vertical stays with the construction plane. If the construction plane is modified, then vertical direction is then modified. Two points are selected and they are projected onto a vertical line. The dimension is measured from the separation of these projected points. In other words, only the distance along the horizontal direction is measured. The label can be slid horizontally so that its projection line intersects the mouse. The picked point determines where the label appears. The units are included. |
|
|
1.Even if the picked points are not at the same level, the points will be projected down onto a horizontal line. |



